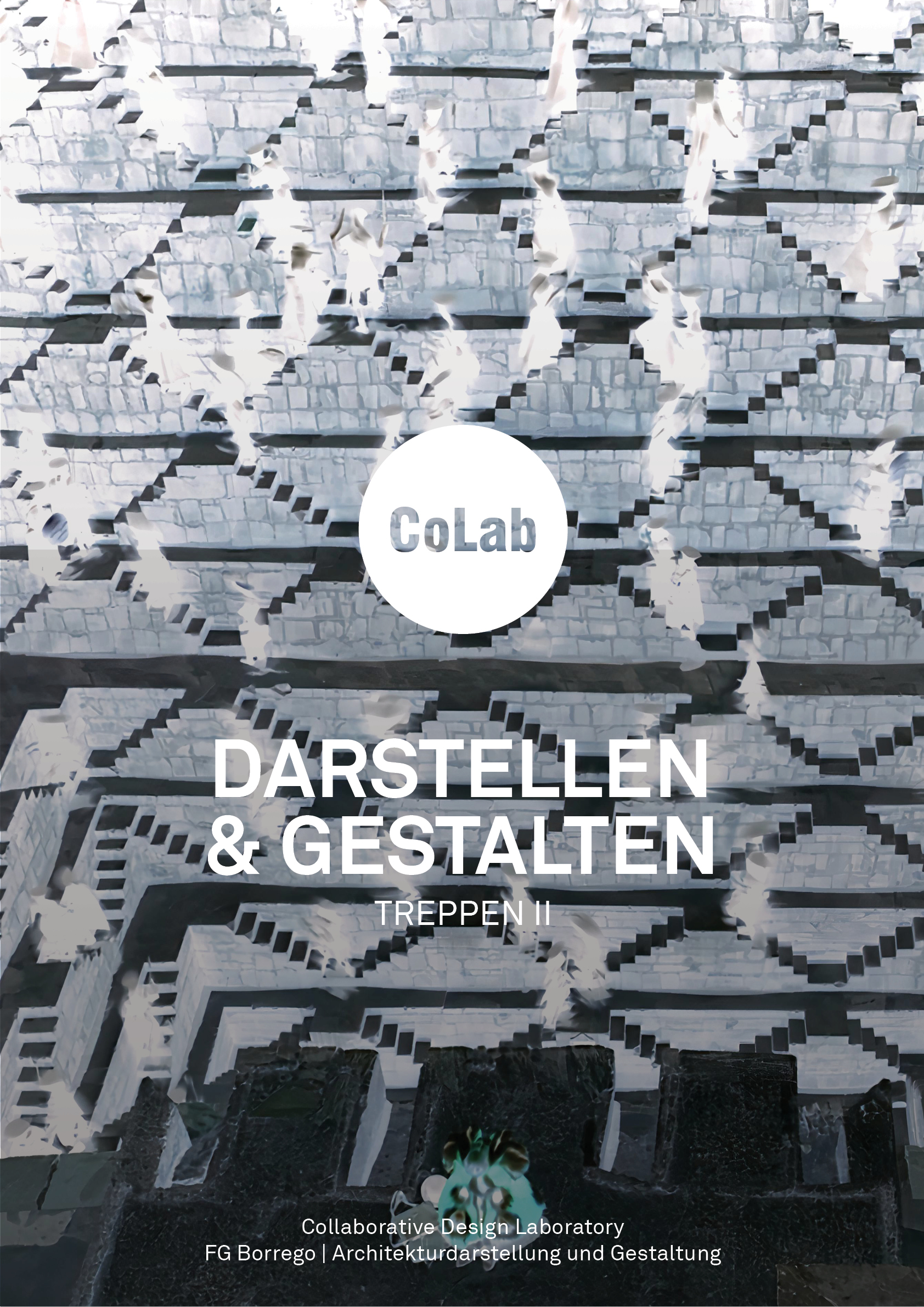The image is the fastest and most direct way of communication. Information is conveyed and stories are told without using a single word. Images can be used consciously to evoke certain reactions in the viewer. So in a way they have the ability to manipulate. All this makes the image one of the architect’s most important tools.
While the design is continuously being developed in 3D in the summer semester, we are also asking ourselves which areas are to be displayed and how in order to represent the project in the best possible way. What do we want to tell about the design and which illustration can help us? Here it is important to highlight the peculiarities of the design, to present them in the form of image sections and to examine them using the most important compositional principles.
In the next step we get to know different lighting techniques in 3D to create a variety of lighting moods. Afterwards we create different shaders to represent the components of the design as realistically as possible. Finally we use the resulting “rendering” to make final image adjustments with Photoshop.
In the first part of the seminar, the focus was on the manual creation of sketches, true-to-scale plan drawings and hand-made models. At the same time, these were the tools you could use to convey your ideas and present your design. In part 2 we take a closer look at these results, develop them further and finally translate them digitally into an image. The range of possibilities for presentation, but also for the design itself, thus becomes even larger.
